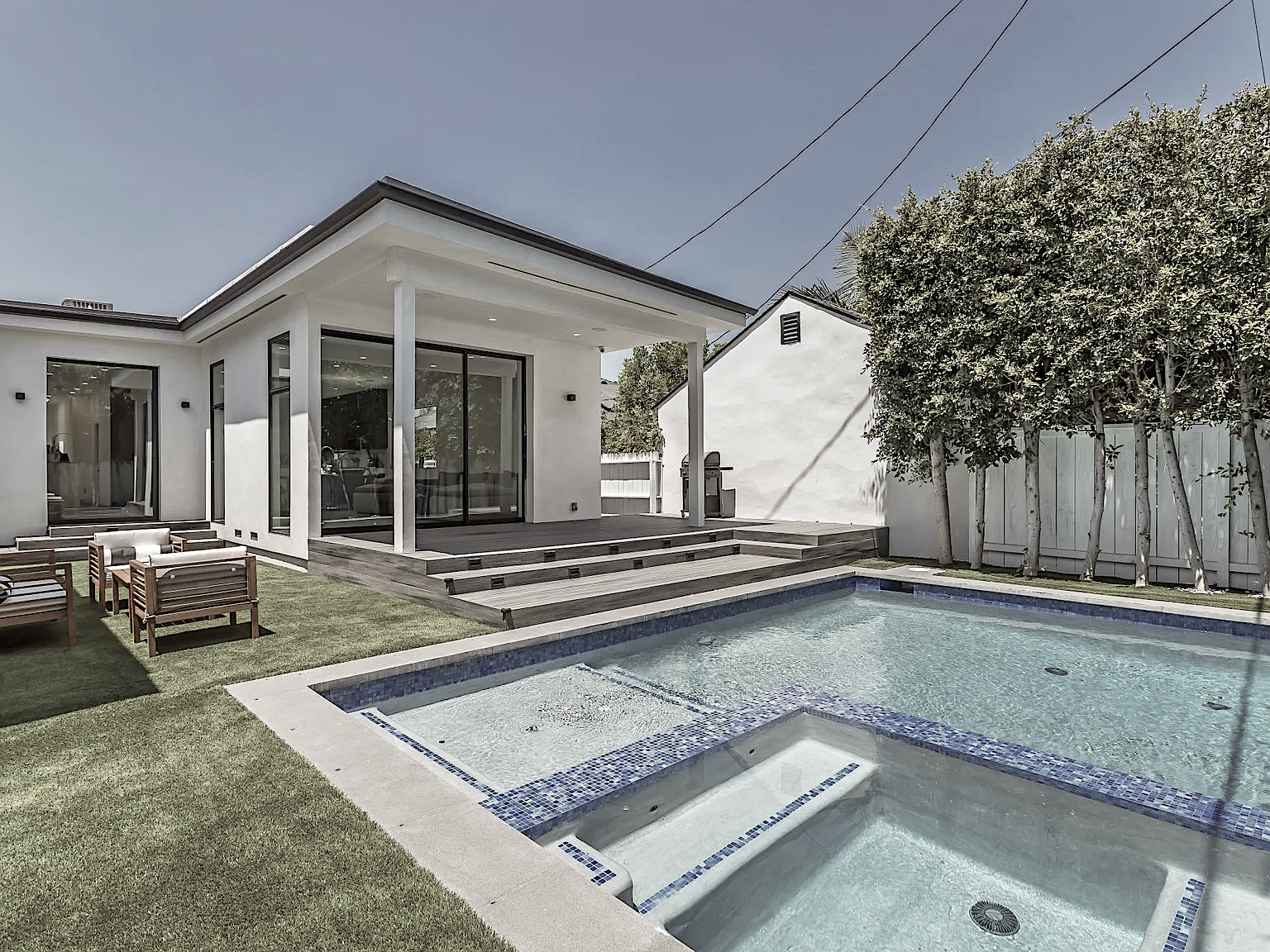As a collaboration with other construction joint venture company, we have accomplish a great full property.
From the day we have start to review the potential of the property we have understand the scope of work & the client needs.
From the first the of planing to demolition & excavation to the final finishes.
The main house space design with a 650 sqft master bathroom suit with walking closet, free standing tub & walking shoer.
3 gust guest bedroom, living room, kitchen & dining room are spread to 1,600 sqft with open concept to the to the exterior pool & garden.
The property including 400sqft of new ADU with a full bath, kitchen a living areas that can be an office areas per the client needs.

