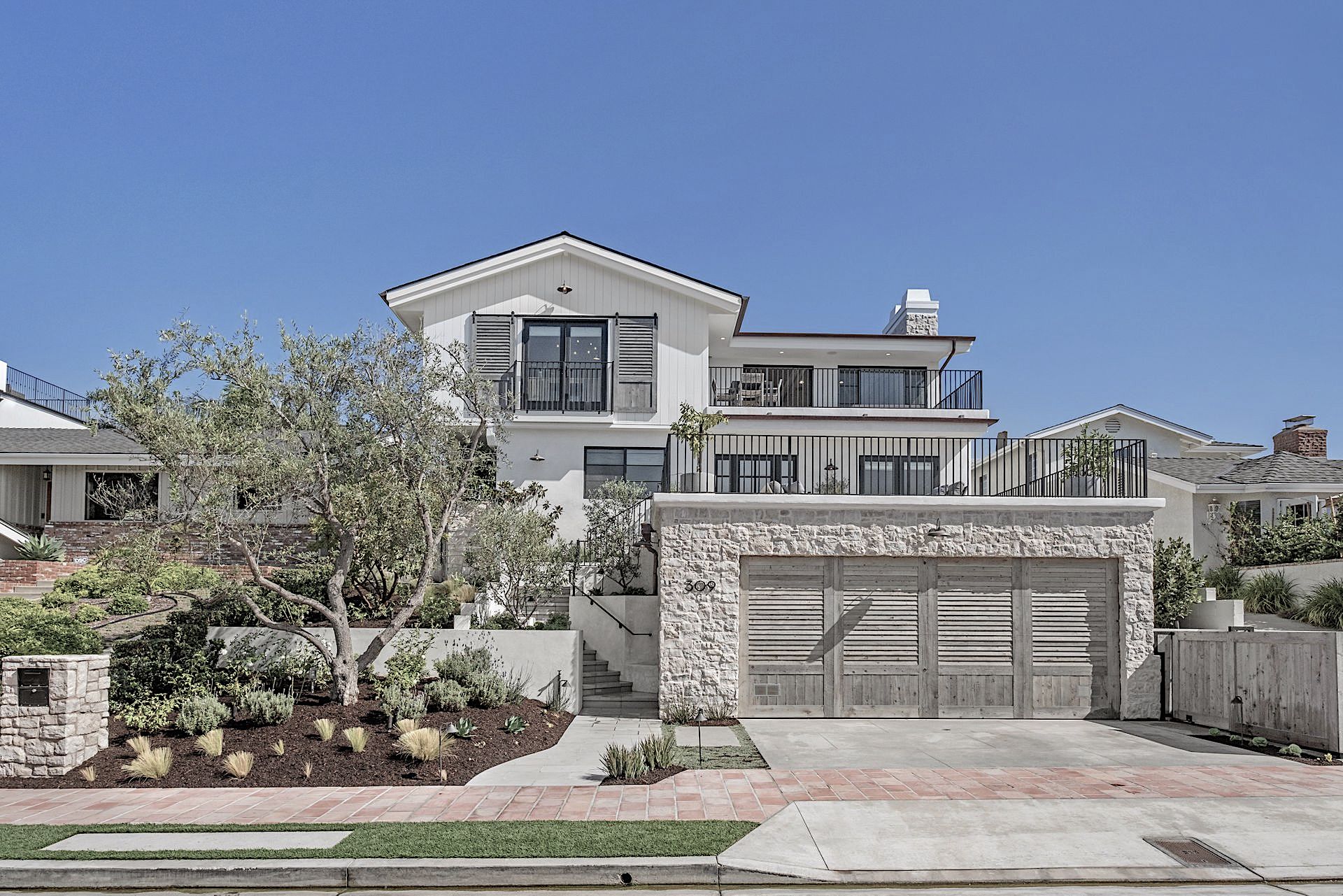As we exploring the existing property and reviewing the scope of work. with the client’s design teams & architect exceptions we have come with a few challenges & idea that help the client’s teams to accomplish the final gold.
The existing structural as build in the 1970 with blue print that need to change to an open concept with major structural & reinforcement challenges to accomplish a light and open living concept, with new bifold, sliding & new windows opening.
The main floor including a great opening space whit indoor & out door kitchen space that giving a comfort for the homeowner to get they friends & family together.
The new floor plan including 3.5 bathrooms 4 bedroom with open laundry room and great balcony with view to the pacific ocean.
The guest house including full bathroom kitchen living/bedroom area.

